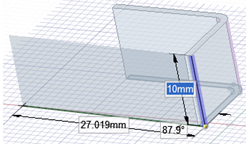Sketching Sheet Metal Parts
The tools in the Sketch group in the Sheet Metal tab are a little different from normal sketch tools:
Rectangles, circles, polygons, and ellipses are automatically extruded to the thickness of a sheet metal wall as you sketch. See Sheet metal options to change the default wall thickness. Lines, splines, and arcs are extruded when they form a closed profile.
Sketching in empty space creates new walls.
A preview is displayed as you sketch that shows you the wall thickness for each sketch curve:

Sketching perpendicular to an existing wall creates a new wall with a bend between the walls with corner or rip reliefs where needed. The bend radius is created inside when the sketch is connected to the top edge and outside when the sketch is connected to the bottom edge:

Sketching on an existing wall creates sketch curves on the wall that you can use with the Bend and Split tools.
Sketching adjacent to or overlapping an existing wall adds material to the wall and may imprint the overlapping curves on the wall:

In addition, you can choose the Profile option to create a wall that is perpendicular to the sketch plane as you sketch:



