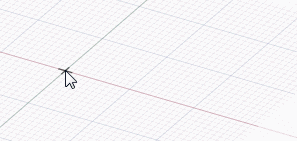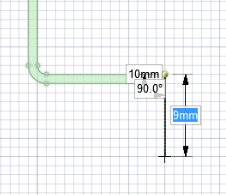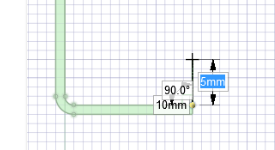Line Tool
The Sheet Metal Line tool is primarily used to sketch freeform shapes and to draw lines that will become bends. See Bending a sheet metal wall.
Lines, splines, and arcs are extruded to the thickness of a sheet metal wall when they form a closed profile. You can change the default wall thickness in the sheet metal properties.

In addition, you can use the Profile option to create a wall that is perpendicular to the sketch plane as you sketch.
When sketching lines for a profile wall, the attachment edge for determining inside or outside radius follows the same paradigm as flat-sketched walls. In the images below, both lines start at the top corner. Sketching vertically downward creates an outside wall, while sketching vertically upward creates an inside wall.




