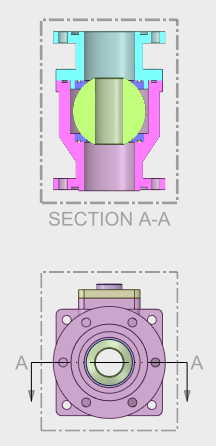Cross Section View Tool
Use the Cross Section view tool to add cross section views to your drawing sheet. Cross-section views show interior details of your design.
To create a cross-section view, you must already have at least one view. You can add a cross-section to any view type.
Creating a Cross Section View
- After selecting the Cross Section view tool from the ribbon, select the view to convert to a cross section.
- Mouse over the projected view to set the depth of the cross section.

- Click to place the indicator and convert the selected view to a cross section.


