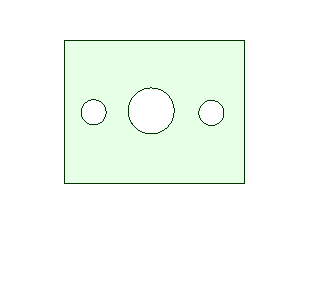Cross-Section View Tool

Planar cross-section views show interior details of your design. You locate a plane through the details of interest and SpaceClaim creates the view.
To create a cross-section view, you must already have at least one view. You can add a cross-section to any view type.
In some cases, you may want to only show the geometry that lies in the section plane. This is called an Area section. In other cases, you may want to see the geometry behind the plane as well. This is called a Total section. Both types are illustrated in the image below.

The Detail section of SpaceClaim Options also has settings for Cross Sections. Refer to the View Options and Line Style Options.
Planar cross section views can be created in the following ways:
- As a new view projected from an existing view.
- By converting an existing view to a cross section.


